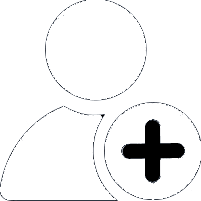SCS Events
The Society for Modeling and Simulation International (SCS) brings together leading simulation professionals with our annual events: Annual Modeling and Simulation (ANNSIM), Power Plant Simulation, Bond Graph, and Simulation for Architecture (SimAud) Events. Prior to 2021, SCS held many simulation events such as Spring Simulation (SpringSim) and Summer Simulation (SummerSim) each year. Visit our archives for dates and information concerning those prior events.

2024 power plant simulation conference
The 2024 Power Plant Simulation Conference (PowerPlantSim’24) held February 11-15, 2024 at the Hilton Resort in Myrtle Beach, South Carolina is an annual event sponsored by The Society for Modeling and Simulation International (SCS). For past PowerPlantSim information, please go to our archives page.
2024 annual modeling and simulation conference
Hosted by The Society for Modeling and Simulation International (SCS), the Annual Modeling and Simulation (ANNSIM) held May 20-23, 2024 at American University in Washington, DC, covers state-of-the-art developments in Modeling & Simulation (M&S). For past ANNSIM information, please go to our archives page.

For more information on our previous events, visit here.

